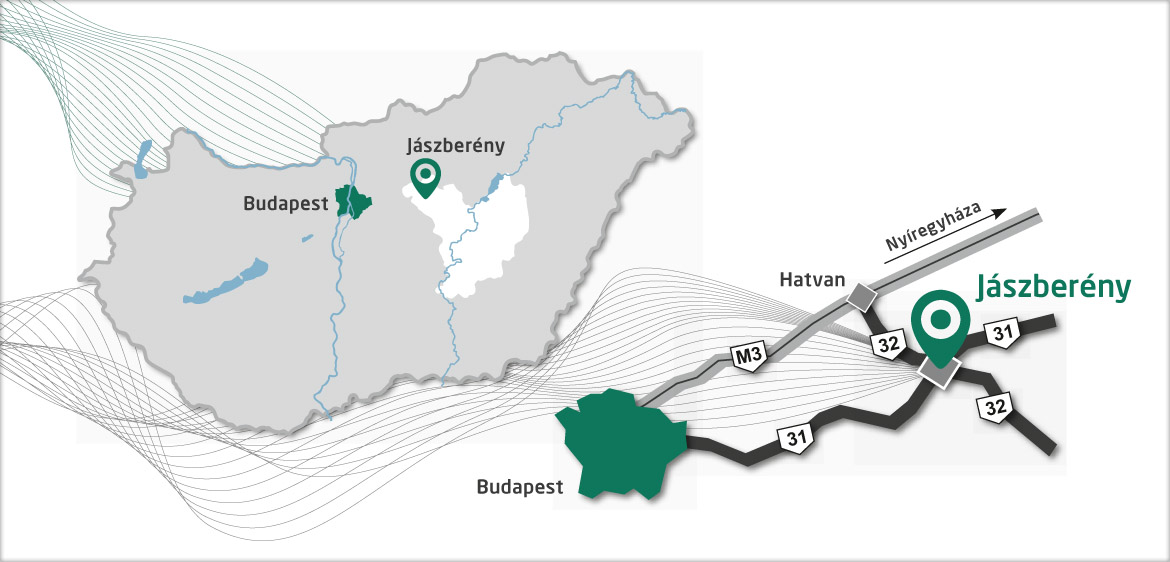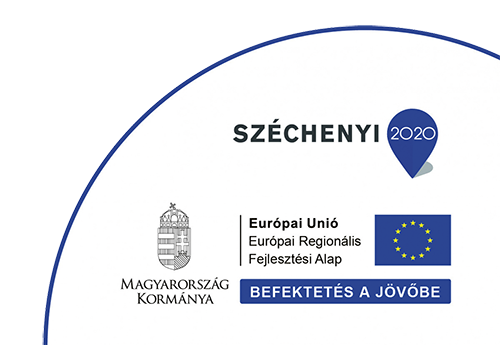
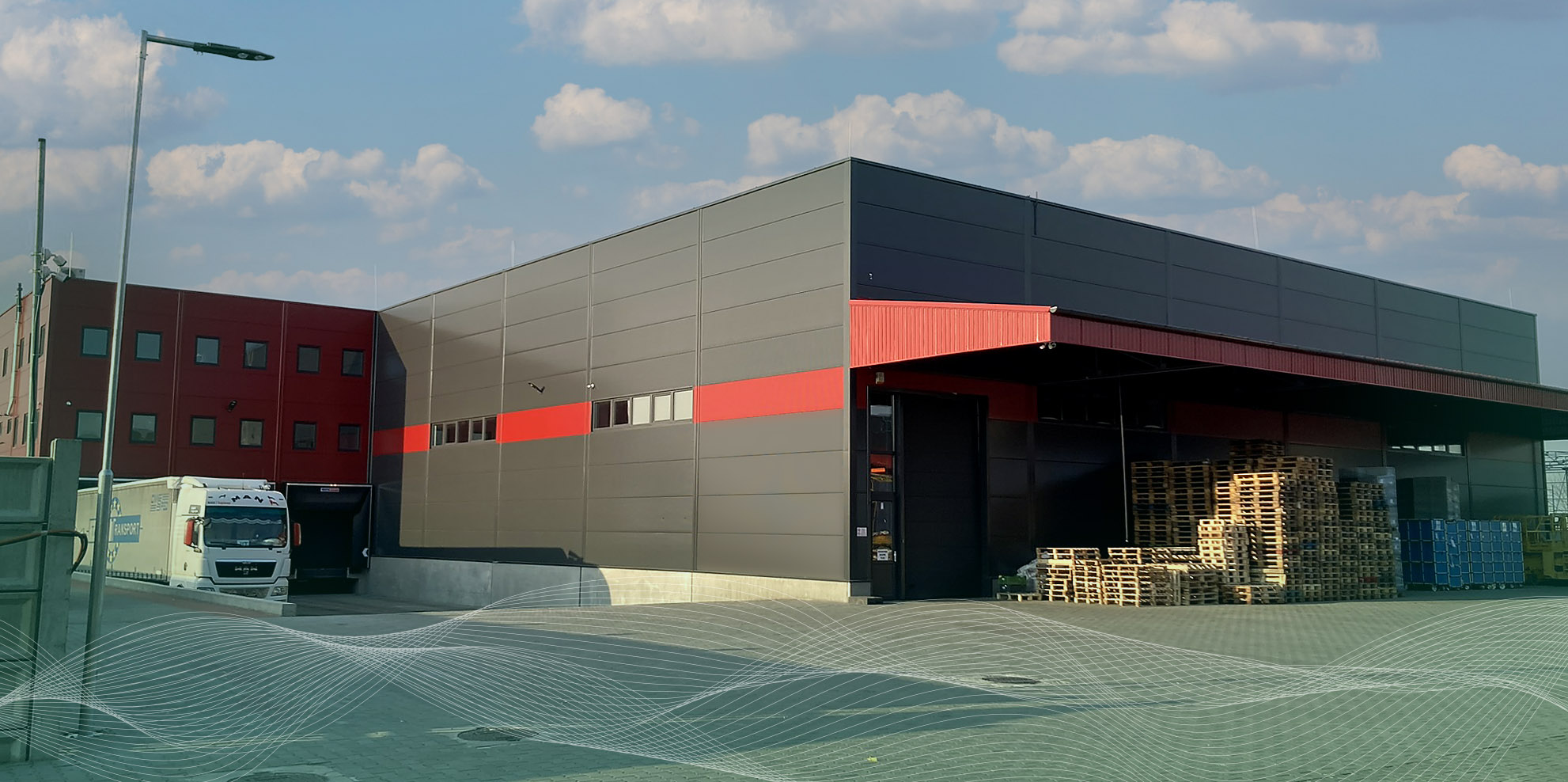
Presentation of the warehouse
Layout: 5 bays. Size: ~5.000 m2
Capacity: 5.400 EUR pallets on racks (extendable with 1.100).
Loading area: 2 x 3 gates.
Equipment
· 6 pcs Jungheinrich very narrow aisle forklifts with semi-automated operations
· Electric forklifts
· Shelf system with racks
Basic information
Most part of the warehouse has a shelf system with racks,
which was built for the storage of the following type of the pallets:
Size of the optimal pallets: 1200x800 mm (EUR or one way pallets).
Optimal height: 1500 mm (can be higher or lower).
Max. weight: 500 kg/pallet or 1500 kg/shelf.
Currently there is an empty area in the warehouse in totally 648 m2,
which can be used as a production area with an optional internal slab and freight elevator,
or as a warehouse with the installation of a shelf system suitable for storage of 1.100 EUR pallets.
Warehouse can be rented without shelf system as production hall.
In case of renting the building as warehouse,
all the equipment (including forklifts) can only be rented from Signal-Print Ltd.
24 h Security service (including personal and trucks’ entering system)
is provided by Signal-Print Ltd.
Possibilities for renting area
We offer different solutions for renting some areas in different sizes due to the construction of the building.
All of them is flexible upon individual agreement.
In the warehouse there are some common areas, which should be shared between the tenants:
· Forklift charging area (separate fire retardant area, 144 m2)
· Ramp area 1 with social rooms (3 gates, 216 m2)
· Ramp area 2 (3 gates, 144 m2)
· Separate social area (dressing room, toilet, canteen - totally 72 m2)
VERSION 1
Number of areas available for rent: 4
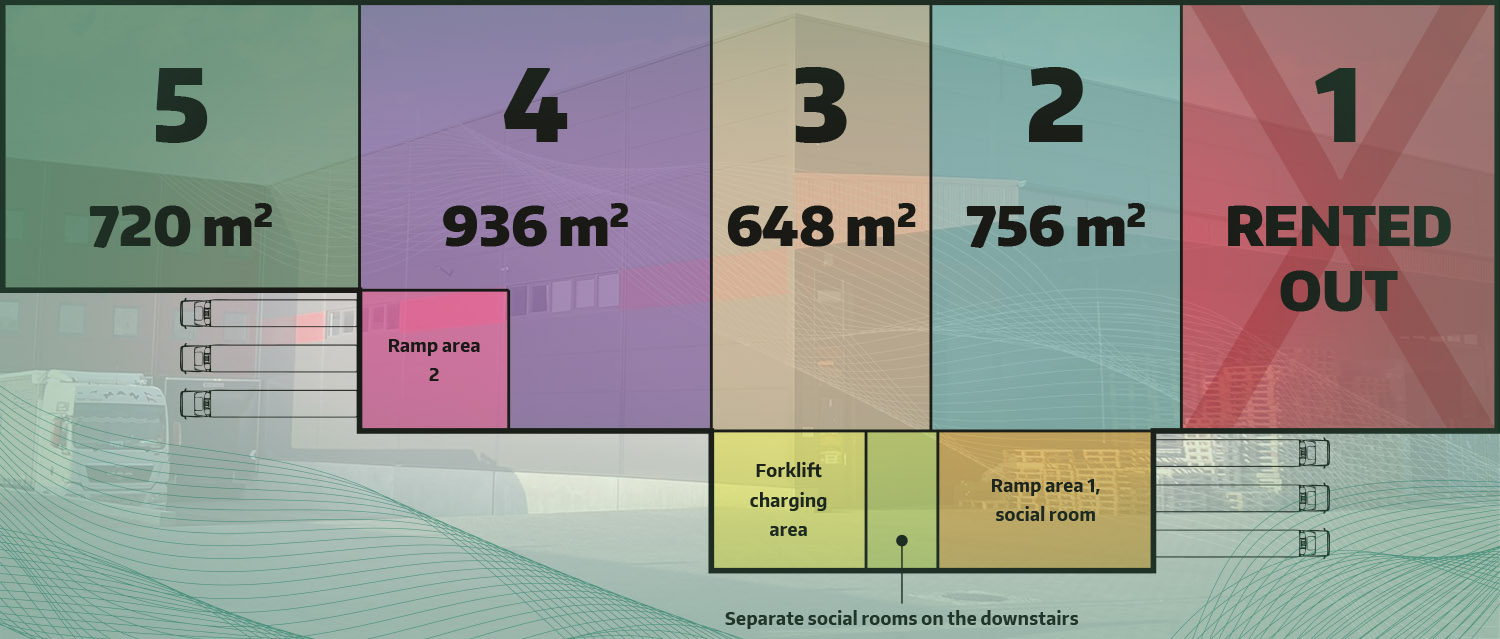
AREA 2
Rentable area: 756 m2
Forklift charging area: 29 m2
Ramp area 1 + social room: 72 m2
Office + social rooms on the first floor above the Ramp area 1 (expandable up to 648 m2): 216 m2
TOTAL RENTABLE AREA: 1.073 m2
Number of pallets: 1.400 pcs
AREA 3
Rentable area: 648 m2 (currently without shelf system)
Forklift charging area: 29 m2
Ramp area 1 + social room: 72 m2
Separate social rooms on the downstairs: 24 m2
TOTAL RENTABLE AREA: 773 m2
Number of pallets: ~1.100 pcs
AREA 4
Rentable area: 936 m2
Forklift charging area: 29 m2
Separate social rooms on the downstairs: 24 m2
Ramp area 2: 72 m2
Office + social rooms on the first floor above the Ramp area 2 (expandable up to 288 m2): 144 m2
TOTAL RENTABLE AREA: 1205 m2
Number of pallets: 1.275 pcs
AREA 5
Rentable area: 720 m2
Forklift charging area: 29 m2
Separate social rooms on the downstairs: 24 m2
Ramp area 2: 72 m2
TOTAL RENTABLE AREA: 845 m2
Number of pallets: 1.250 pcs
VERSION 2
Number of areas available for rent: 2
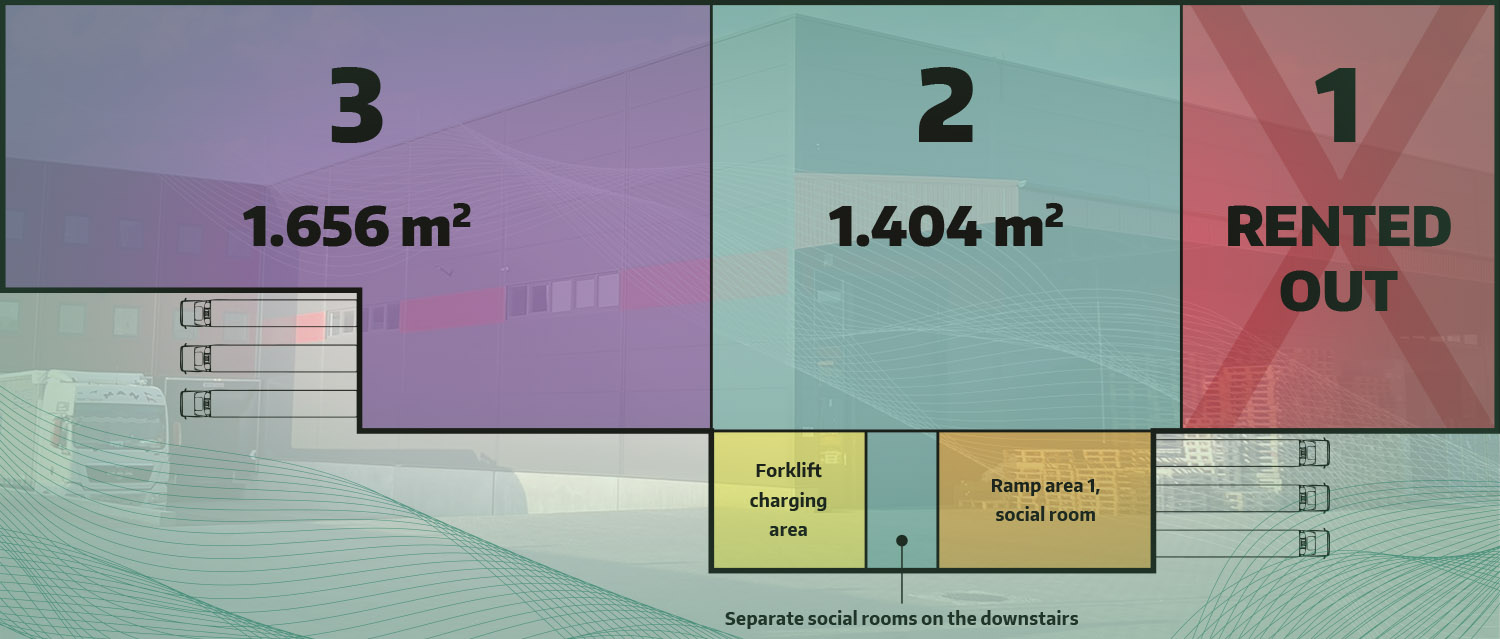
AREA 2
Rentable area: 1.404 m2
(756 m2 with shelves + 648 m2 empty area)
Forklift charging area: 58 m2
Ramp area 1 + social room: 144 m2
Office + social rooms on the first floor above the Ramp area 1 (expandable up to 648 m2: 216 m2
Separate social rooms on the downstairs: 72 m2
TOTAL RENTABLE AREA: 1.894 m2
Number of pallets: 1.400 db, expandable up to 2.500 pcs
AREA 3
Rentable area: 1.656 m2
Forklift charging area: 58 m2
Ramp area 2: 144 m2
Office + social rooms on the first floor above the Ramp area 2 (expandable up to 288 m2): 144 m2
TOTAL RENTABLE AREA: 2.002 m2
Number of pallets: 2.525 db
VERSION 3
Number of areas available for rent: 2
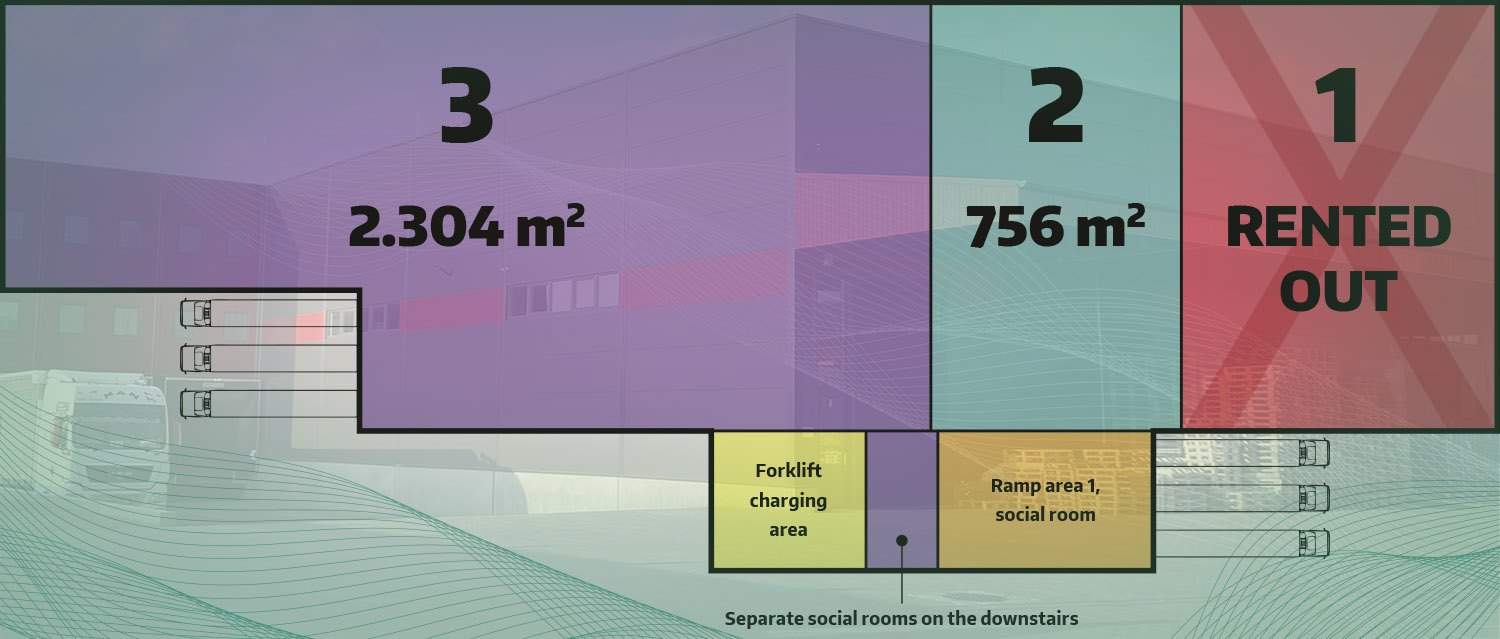
AREA 2
Rentable area: 756 m2
Forklift charging area: 29 m2
Ramp area 1 + social room: 144 m2
Office + social rooms on the first floor above the Ramp area 1 (expandable up to 648 m2): 216 m2
TOTAL RENTABLE AREA: 1.145 m2
Number of pallets: 1.400 pcs
AREA 3
Rentable area: 2.304 m2
(1.656 m2 with shelves + 648 m2 empty area)
Forklift charging area: 86 m2
Separate social rooms on the downstairs: 72 m2
Ramp area 2: 144 m2
Office + social rooms on the first floor above the Ramp area 2 (expandable up to 288 m2): 144 m2
TOTAL RENTABLE AREA: 2.750 m2
Number of pallets: 2.525 pcs, expandable up to 3.625 pcs
VERSION 4
Number of areas available for rent: 1
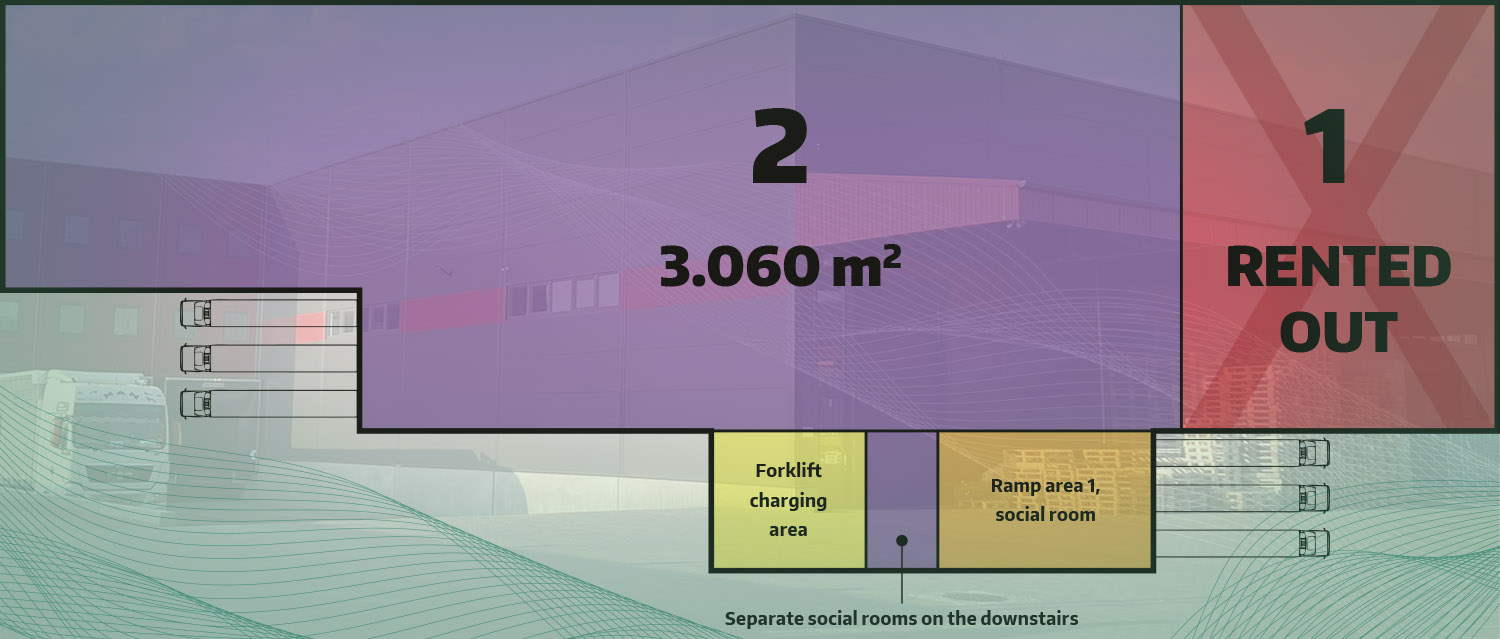
AREA 2
Rentable area: 3.060 m2
(2.412 m2 with shelves + 648 m2 empty area)
Forklift charging area: 116 m2
Ramp area 1 + social room: 144 m2
Office + social rooms on the first floor above the Ramp area 1 (expandable up to 648 m2): 216 m2
Külön szociális helyiségek a földszinten: 72 m2
Ramp area 2: 144 m2
Office + social rooms on the first floor above the Ramp area 2 (expandable up to 288 m2): 144 m2
TOTAL RENTABLE AREA: 3.896 m2
Number of pallets: 4.200 pcs, expandable up to 5.300 pcs
Contact
Signal-Print Printing and Trading Ltd.
Warehouse, office: H-5100 Jászberény, Jásztelki út 83.
Post address: H-5100 Jászberény, Pf. 83
Phone: +36 30 090 6467
E-mail: whforrent@nyomdasz.hu
Web: www.nyomdasz.hu
Contact us!
Fields marked with * are required.
